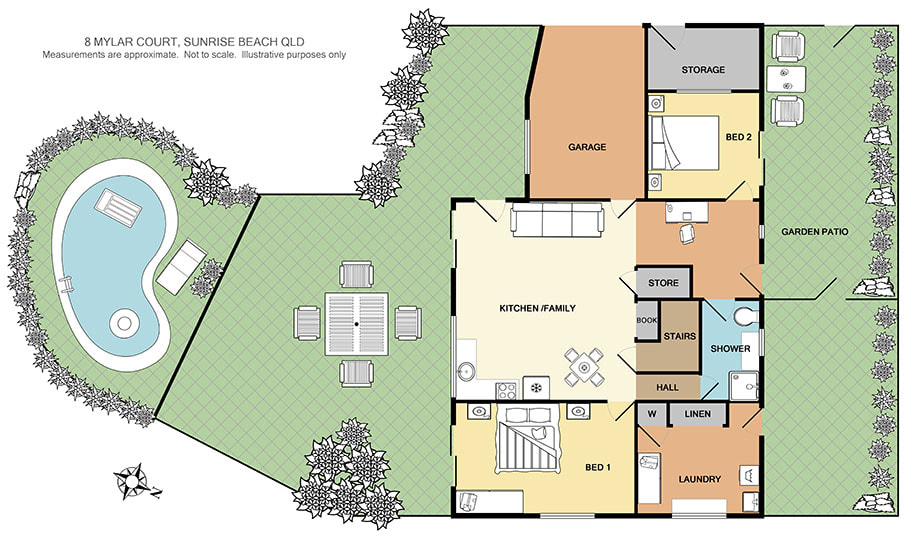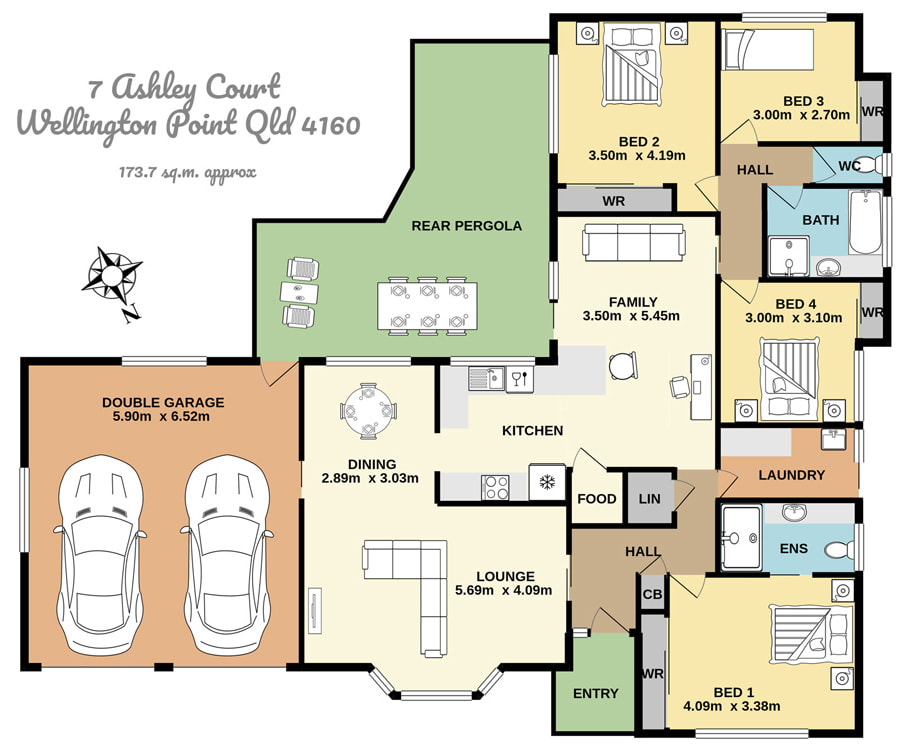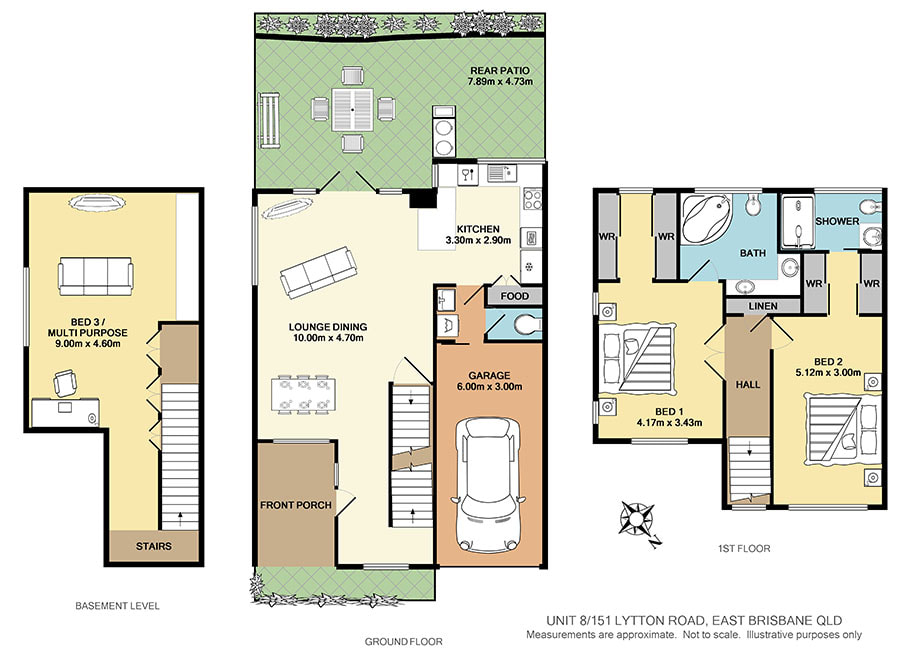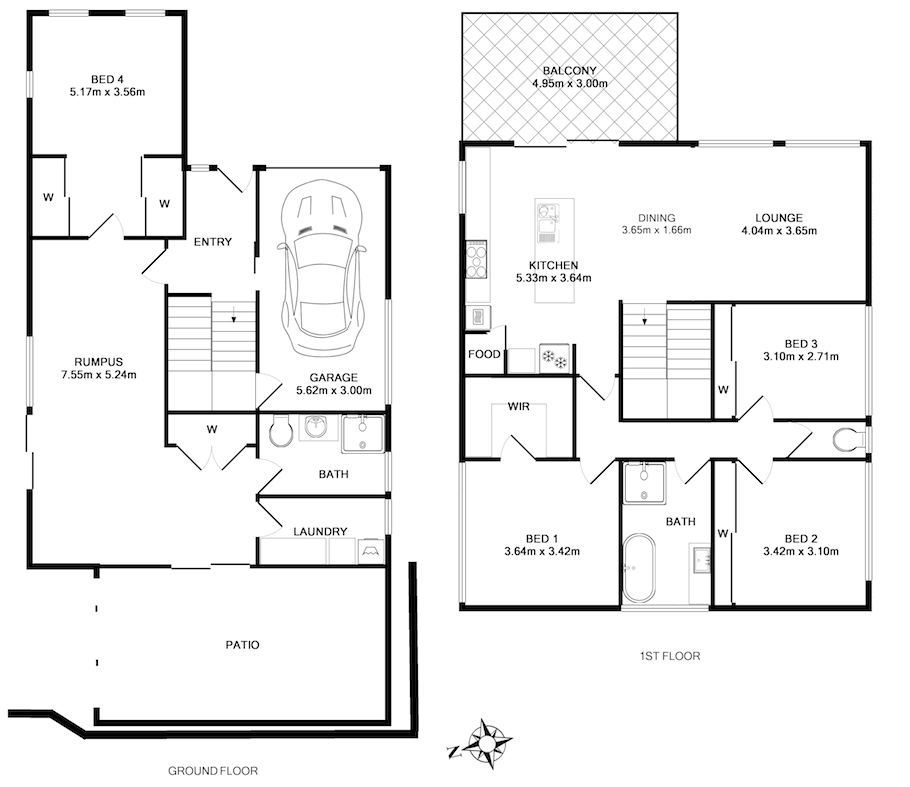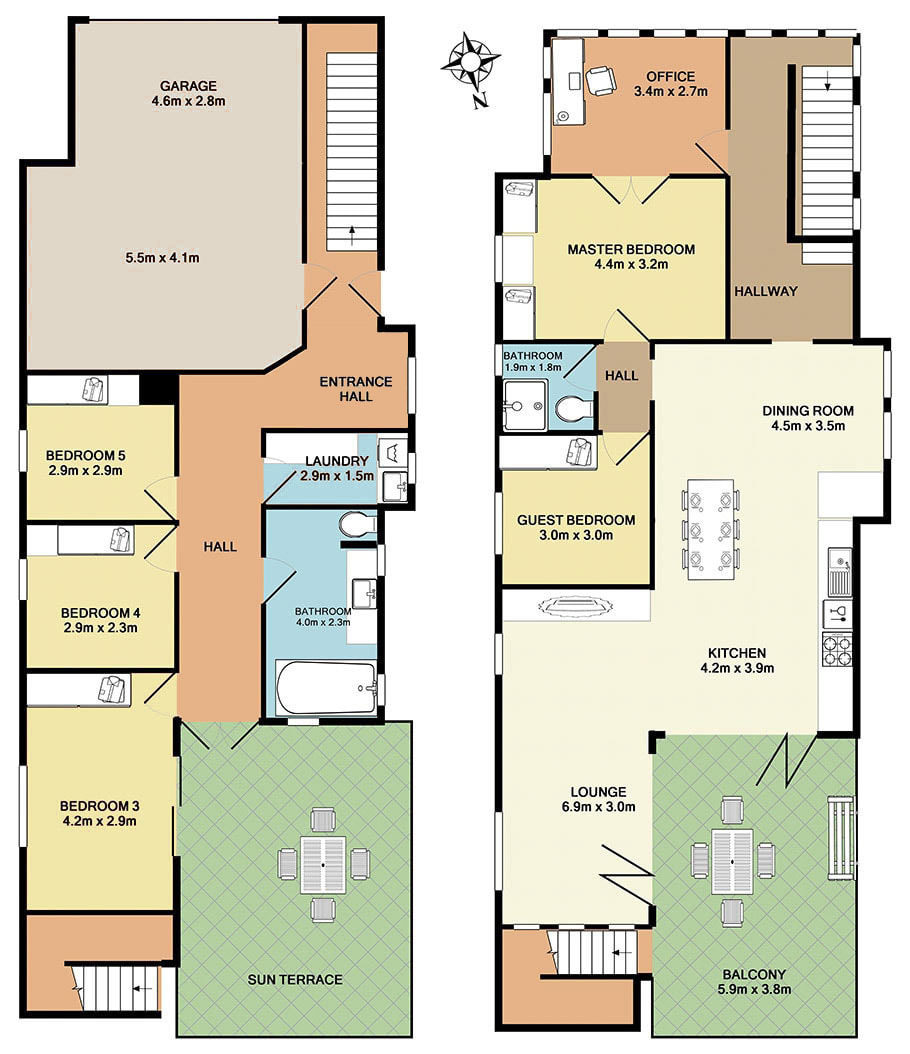Redcliffe and Brisbane House Floor Plans from $99
Servicing Brisbane, Ipswich, Logan, Moreton Bay and Redlands
Best Value for Money Marketing Tool
Great drawings for showing the layout features of your home
Laser Measured for Drawing Accuracy
These drawings are a great sales tool. Laser measured at the same time as the photo shoot. Computer line sketched in colour and B&W
Brisbane House Floor Plans Pricing Guide
Single level up to 3 bedrooms $115
Single level 4 bedrooms $125
Single level 5 or more bedrooms $145
Double level 3 bedrooms $125
Double level 4 bedrooms $145
Double level 5 or more bedrooms $165
Price include B&W and Colour versions
B&W proof will be supplied to client for checking and comment
Very complex plans may incur a small extra fee
Brisbane House Floor Plans Pricing Guide
Single level up to 3 bedrooms $115
Single level 4 bedrooms $125
Single level 5 or more bedrooms $145
Double level 3 bedrooms $125
Double level 4 bedrooms $145
Double level 5 or more bedrooms $165
Price include B&W and Colour versions
B&W proof will be supplied to client for checking and comment
Very complex plans may incur a small extra fee
Allow 90 minutes onsite time for house floor plans hand drawings to be drafted. Can computer draw onsite too, with client checking, allow 2-3 hours. Measurements & scale for sales guide only
